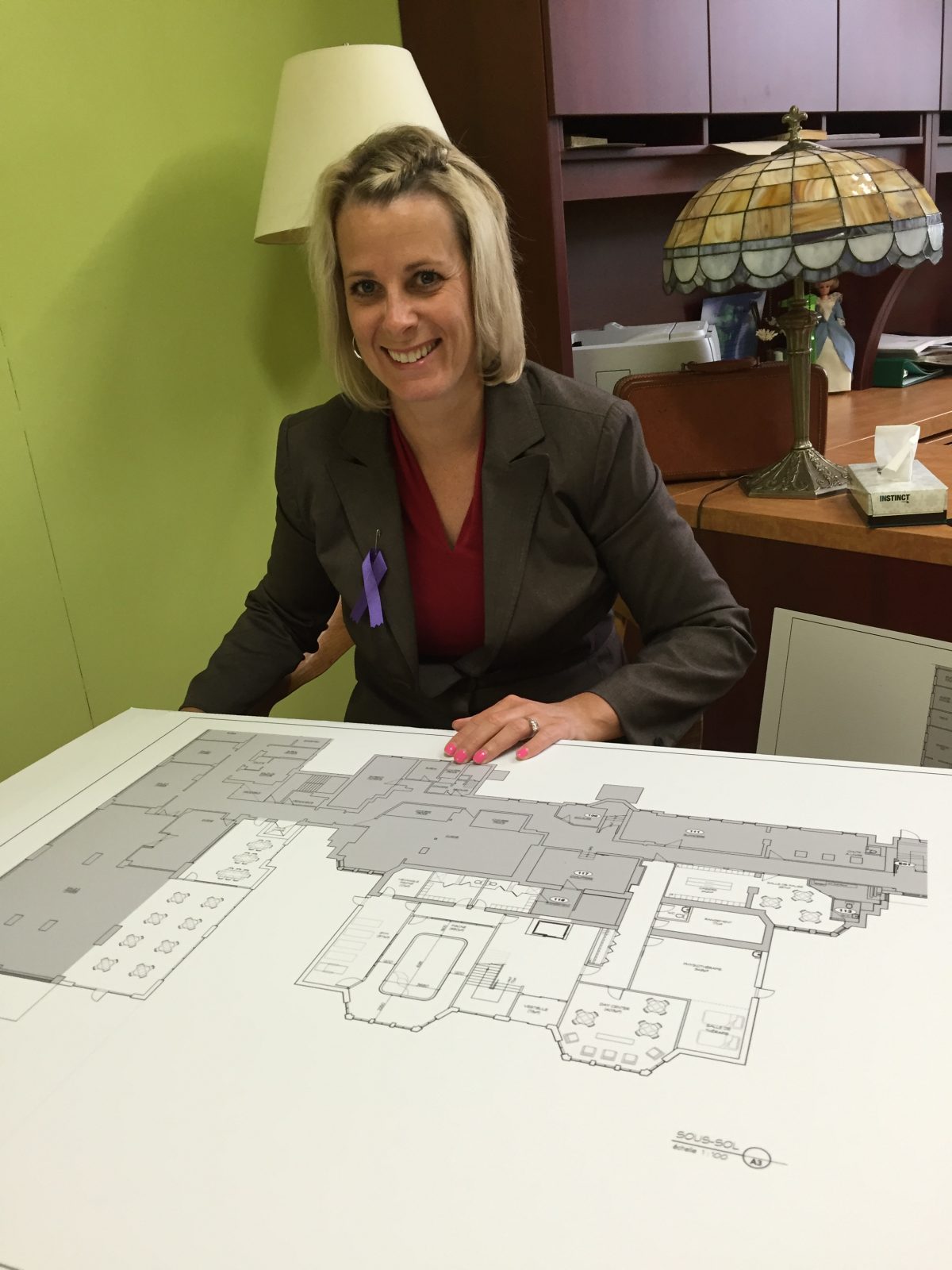The oldest seniors’ residence in Quebec is about to undergo a 13,000 square-foot expansion to improve services for the residents and increase efficiency.
According to executive director Brendalee Piironen, the expansion was a topic of discussion at the board level for some time; a buildings and grounds committee was formed and the first serious meeting regarding the project was held in December, 2015.
The project, with a $2.5 to$3 million price tag, will include new resident and staff lounges, therapy facilities, a day program centre, an aquatics facility, and a new handicapped accessible main entrance. The parking lot in front of the building will also be expanded.
Work is scheduled to begin in September of this year and is hoped to be completed by July, 2017.
“Phase one is preparing for the future,” Piironen said, explaining that the expansion is just the first in a series of plans to increase services for the facility’s residents, and prepare for the next generation.
“We know the baby boomers are coming, and we know they will want more services,” she said.
The theme for the expansion and reimagining of the spaces in the building is all about wellness, according to Piironen.
The new square footage will, in addition to offering new services, allow the Wales Home to centralize the administration offices and waste management and storage, previously spread out in different parts of the building.
“We just want to be as efficient as possible,” she said, referring to the new construction, as well as how the staff flows through the space by redesigning where locker rooms and staff areas are in the building. “We want to use the space as best we can.”
“This is the residents’ home; our workplace is their home, we want to respect that,” Piironen said, keeping them in mind when developing the strategic plan for the expansion.
The shipping and receiving area, previously at the back of the building, will be moved away from a seating area the residents enjoy outside.
“The trucks come in really fast,” she said, explaining that residents sometimes cross through the parking lot to get to the pond and gazebo in the rear of the property.
The new shipping and receiving area will be on the side of the building, far removed from pedestrian traffic, Piironen said.
Currently, the dining area includes a portion of space meant for staff; the expansion will allow more than enough space for the residents, and reclaim space to make a proper break room for employees, Piironen said.
There will also be a billiard room and a screening room to watch movies and sports events.
And yes, Piironen confirmed, there will be a pool. In some cases, an aquatic centre in actuality is more like an oversized bath tub. In this case, Piironen said it will be an actual pool in the 15 by 30-foot range, complete with changing rooms.
The expansion will also include a glassed elevator. Piironen explained that they chose glass so that if a resident ever became trapped, staff could keep an eye and reassure them that help is on the way.
Piironen added that composting will be incorporated into the waste management program following the expansion, and the new construction will include triple-glazed windows, radiant floor heating, sensory lights, and other high efficiency and green energy elements.
“We want to offer high standards of care and services,” Piironen said, explaining that the expansion will benefit the full range of the 186 Wales Home residents, from those who are active to those with reduced mobility.
“It’s always motivating when you have something that’s new and exciting,” Piironen said, adding that the staff are looking forward to the upcoming changes to the facility.
When asked about the state of the original building, built in 1921 and if it were wise to add to it rather that start fresh, Piironen said that engineers were consulted and a feasibility study was done.
“Back then things were made to last,” she insisted.
Once the expansion is complete, Piironen said Phase 2 will look at increasing the number of beds available for long term care.
“We can’t meet the demand now,” she said, adding that the board would also like to create a courtyard and minimize traffic behind the building.
The final phase of the Wales Home strategic plan would be to add new structures with one and two-bedroom apartments, Piironen said.
“It’s because of community support that we’re able to do things like this,” Piironen said, grateful to Wales Home Foundation supporters.
Wales Home spreading its wings





